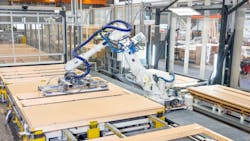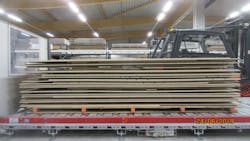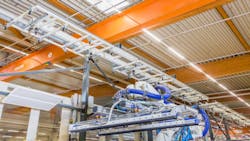FingerHaus, a manufacturer of prefabricated houses, has been producing energy-efficient and sustainable housing for many years. However, with an uptick in the prefabricated housing market, and a shortage of skilled employees, the company has been looking for ways to automate its production processes while still producing high-quality products.
"FingerHaus had the vision to increase output and relieve the workload of employees by integrating robot automation to their wall manufacturing line," says Christopher Köster, an executive in general management and sales for BETH Sondermaschinen GmbH (Medebach, Germany; www.beth-germany.com), which was involved in the project. "The prefabricated housing market has been growing for the past 20 years. The rising demand for prefabricated houses can’t be satisfied based on the existing production technologies and the increasing shortage of skilled workers. Automation can help to increase the productivity of the manufacturers by shifting from craftmanship to modern production technologies."
Building a Solution for a Complex Process
Automating the paneling (or assembly) of wall elements for prefabricated houses is a complex process. Each prefabricated house is unique. They are customized to a customer's wishes. Thus, they may have different geometries created from an assortment of panel sizes.
Wall elements can have various dimensions, such as a length of 800 (about 2.62 ft) -12000 mm (about 39.37 ft) with a tolerance of +/- 10 mm (about 0.39 in), a height of 1600-3000 mm (about 9.84 ft) with a tolerance of +/- 5mm (about 0.2 in), and a thickness of 80-300 mm (about 11.81 in) with a tolerance of +/-2 mm (about 0.08 in). The dimensional stability of the materials can also vary, with a range of +/- 3 mm (about 0.12 in).
Additionally, the sheets for one wall element are combined in a stack with up to 70 layers, and several sheets can be in one stack layer. All the sheets for one wall element form one coherent stack.
To further complicate things, these sheets are not in any fixed order, making it impossible to process them side by side from left to right on the wall element. Instead, each individual panel part must be placed in its specific position on the wall element. A gap of 3 mm (about 0.12 in) is provided between the individual sheets of a panel system, which can be used to compensate for tolerances.
Exact positioning of the individual sheets is essential because faulty paneling leads to a stand-still of the complete production process.
The Solution: A Robotic Cell with an Accurate and Effective Machine Vision System
To solve these challenges, executives from FingerHaus (Frankenberg, Germany; www.fingerhaus.de) called on two German firms, phil-vision GmbH and BETH Sondermaschinen GmbH, to improve the manufacturing process.
Phil-vision (Puchheim, Germany; www.phil-vision.com) was chosen as the supplier for the vision system. BETH Sondermaschinen GmbH developed and implemented an automated plant concept that includes both the semi-automated production of wooden frameworks and the automated paneling of wall elements.
The new system uses a robotic cell with a gripper system in combination with a 3D camera system. To determine the exact position of the sheets for the gripper system, the sheets are measured with the 3D camera system, and the subsequent data provides the absolute position to the coordinate system of the robot cell.
"The material is automatically loaded to trolleys based on the best stacking stability. The orientation of the material is not precise and must be located by a vision system. As the tolerance for placing the planks and boards to the framework is quite low, it is necessary to detect the position very precisely," explains Köster.
The robot, using a vacuum gripping system, removes the sheets and positions them precisely on the timber frame. The integrated 3D camera system identifies the sheets, and then they are automatically fastened together using a clamping device that the robot activates.
The 3D camera system recognizes the respective position of the wood-based or plasterboard sheets, while an intelligent light system supports position recognition. The exact position data is immediately processed by software developed by BETH and transferred to the robot, which then takes over the precise paneling.
The solution, which is mounted above the paneling station, is based on a system consisting of eight 20 MPixel monochrome cameras with GigE vision interface, corresponding compact lenses and two pattern projectors. The cameras are combined into four stereo systems, which generate a complete point cloud with just one shot. Subsequent processing is performed on a high-performance industrial PC. A "PK Construct" software solution developed by BETH ensures fast and secure communication between the camera system and the robot.
The interface between the robotic cell and the vision system used highly flexible communication between panels, as each wall part is unique. A highly precise robotic system was used with an accuracy of 100 µm over 30 m of coverage. This robotic system was combined with a highly precise vision system and gripper to pick different sizes of walls.
The walls on the trolley are 3200 x 1250 x 1000 mm³. In order to place the walls correctly with the robot arm, an accuracy of .5 mm was required.
The new system is different from other systems that had been tested, and it has a combination of specific unique but effective parameters. It has a short cycle time of 8 seconds, and a large measuring volume of 4.1m³ with an accuracy of well below 1 mm (about 0.04 in). The image is acquired while the robot is still placing the previously measured sheet, meaning that very fast cycle times are possible.
Automating the Paneling of Wall Elements
In addition to the vision system developed by phil-vision, BETH developed the robot cell. The handling and clamping of the panels on the framing unit is carried out by an industrial robot from ABB, type IRB 6700, on a traversing axis that is over 20 m long. The robot is equipped with a SCHUNK changing system to be able to switch automatically between the suction gripper for picking up the panels and the clamping device. After the sheets have been placed in the correct position on the framing unit produced in the previous cell, they are fastened with clamps according to the customer's design specifications. BETH's "PK Construct" software is responsible for calculating the optimum travel paths.
The overall automation solution includes a 50-meter-long (about 164 ft) line with a width of approximately 10 m, which offers maximum flexibility for paneling with standard dimensions and special geometries, including feeding and transfer to the next production step.
When asked about the main challenges facing the vision system, Patrick Gailer, Managing Director of phil-vision GmbH, says it was one of handling the paneling of wall elements with adequate stability, without knocking the robotic and vision system out of calibration.
"To keep the large system mechanically stable enough for the large measurement volume is a major challenge for the calibration,” explains Gailer. “Only a few recalibrations per year are required to correct for temperature. In addition, it is difficult to give a high-precision position, while at the same time reacting flexibly to components.” Gailer says there are large variations from actual production when compared to simulated models. Plus, he says cost restraints came into play as they strived to develop a system that is within budget and less expensive than other high-accuracy 3D scanners currently available on the market.
"The initial precision of the system was working OK, but we got quite some setbacks when the system stopped working or got inaccurate without knowing why," says Gailer. "With this precision and these sizes, it was difficult to know when [and if] the camera and robot were decalibrated. “
Gailer said that in subsequent comprehensive infrastructure testing, they combined different calibration methods to catch any inaccuracies early and resulted in greater overall precision.
“We learned a lot about mechanical and thermal decalibration," says Gailer. “The development took a good 6 months longer than anticipated. To reach effectiveness much more (than anticipated) communication interaction between robot and vision system was needed. [Resultingly] the communication interface was broadened a lot."
Fast and Efficient Production Throughput with Minimal Waste
Developing a solution of a robotic cell with an accurate gripping system, combined with sophisticated machine vision system using a 3D camera was impactful and effective for FingerHaus’ prefabricated housing production.
Not only was the line speed improved, but the placement of the panels and their assembly was more accurate than previously. Production workers were spared some of the monotonous and time-consuming tasks and able to focus on other areas within the production process that could best use their attention. In addition to the faster speed, improved accuracy and efficiency, and better utilization of human capital resources, the new solution using the robotic cell and vision system reduced overall waste from production than the previous process.
"FingerHaus can now produce prefabricated houses with higher speed, cost efficiency and accuracy," says Gailer. "The workplace is more attractive for skilled workers because the monotonous and physically demanding tasks are done by robots, and there is less waste because of maximized material utilization."


